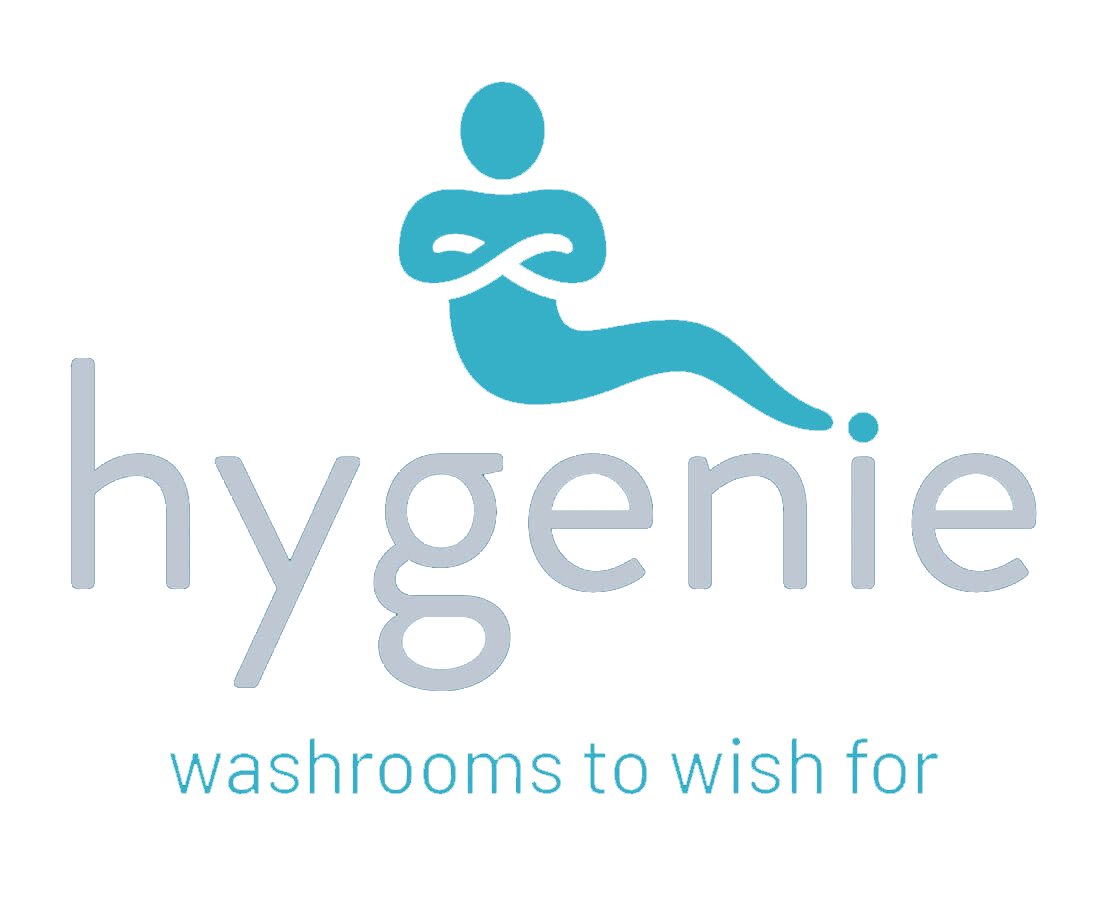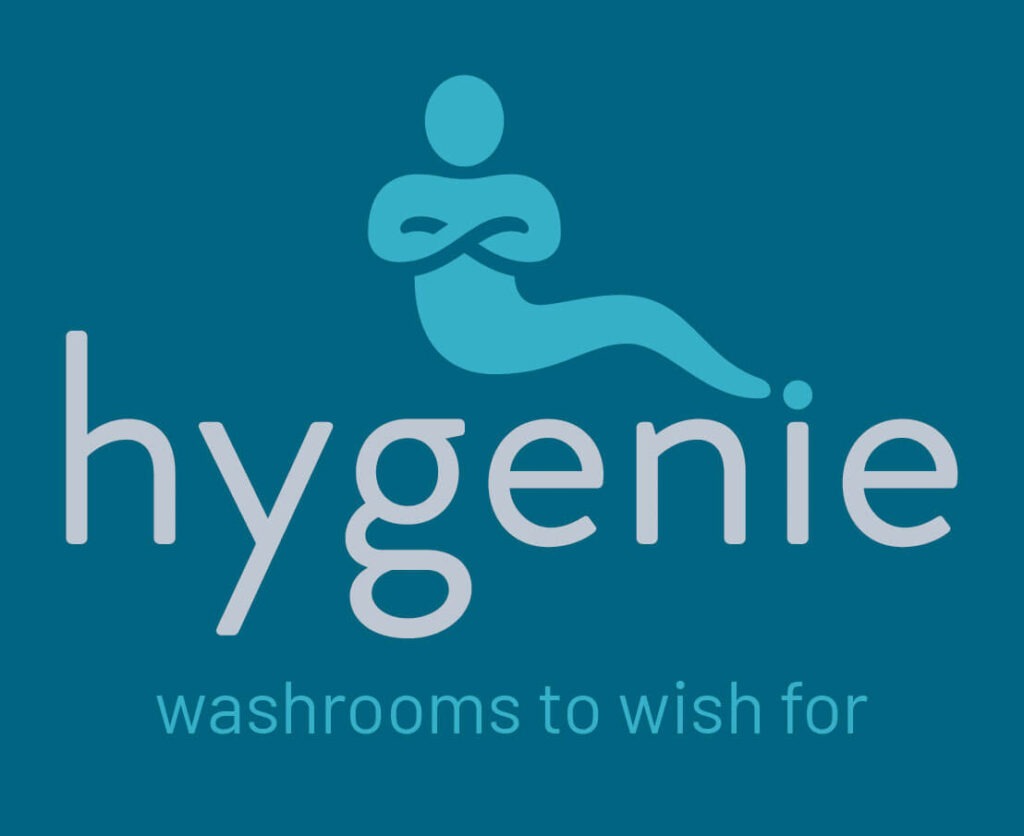
Washroom facilities are critical to the overall user experience in any commercial space, but they’re often overlooked during operational planning. A poorly managed washroom service can lead to increased costs, maintenance headaches, and unhappy building users. By taking a strategic approach from the start, facilities managers can deliver a cleaner, more cost-effective, and future-ready solution.
Key benefits of strategic planning:
A detailed site survey lays the foundation for a successful washroom service strategy. It’s essential to understand how the building is used and where pressure points occur.
Footfall and Usage Patterns:
High-traffic washrooms near entrances or shared areas require:
Lower-use washrooms (such as those on upper floors or staff-only areas) might need:
Proximity to Entrances and Outdoor Access Points:
Washrooms close to entrances experience higher levels of tracked-in dirt and fluctuating usage:
A thorough assessment ensures that your washroom services are aligned with the building’s requirements.
Critical elements to evaluate during your survey:
When planning washroom services, it’s crucial to view the building holistically—not just the washroom spaces.
Key considerations:
Understanding the full layout ensures that resources are placed effectively and services are scaled according to real usage patterns.
Selecting the right products is about more than aesthetics—it’s about matching practical solutions to the environment and user needs.
Factors to consider when choosing washroom solutions:
Strategic planning isn’t just about today—it protects the building’s operational efficiency into the future.
Benefits include:


Sign up to our email newsletter for news on our products and services, offers and advice on workplace hygiene. Opt out at any time. View our Privacy Policy. Please check your inbox/spam folder to confirm your subscription.